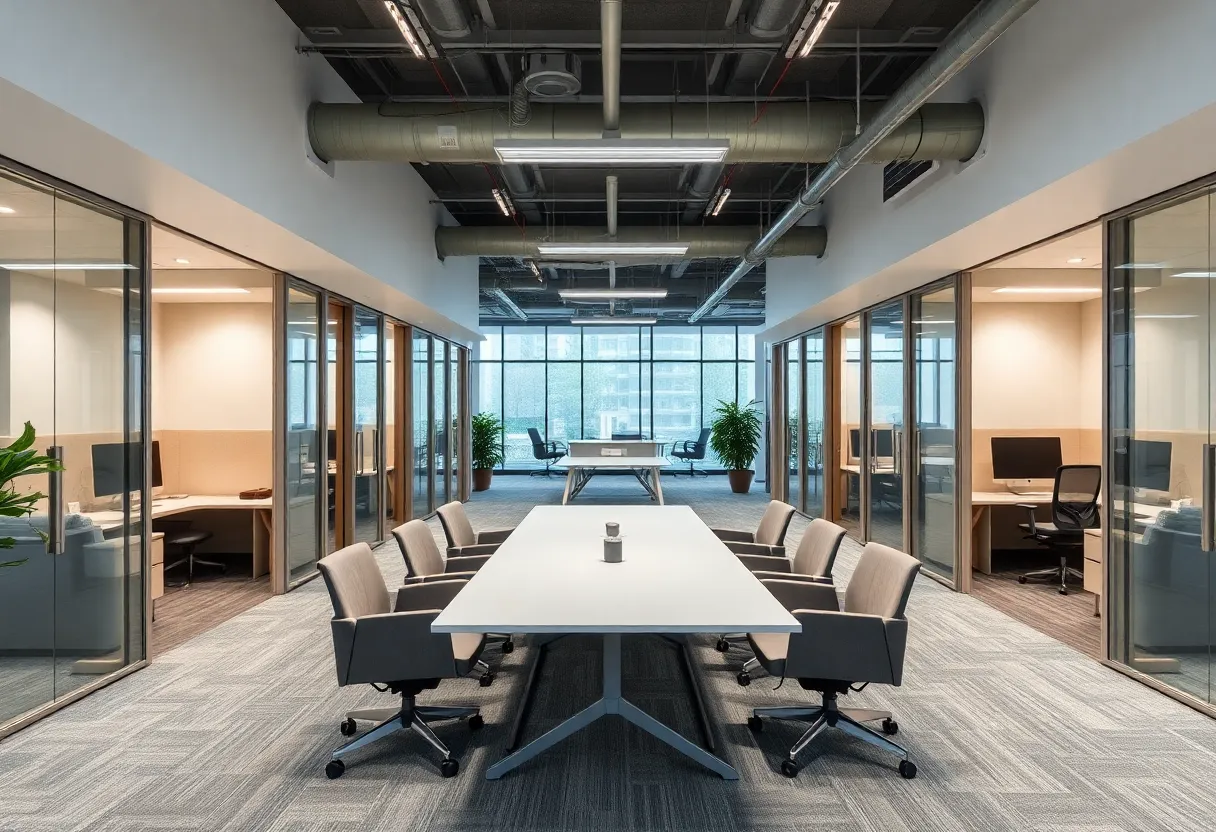News Summary
Jacksonville has approved a $679,656 renovation project at The Pondry to develop new office suites. Covering nearly 11,000 square feet, the private suites will be leased by JLL. The renovation aims to meet Class A standards, allowing tenants to customize furnishings. Trevato Development Group, the landlord, plans to enhance the property while addressing community concerns regarding traffic and development density. The project has seen some adjustments based on local feedback, including less retail space and a shift towards residential offerings.
Jacksonville, Florida – The city has issued a permit for a $679,656 renovation of the second floor at The Pondry to create speculative office suites. The renovation, which began on May 20, will cover nearly 11,000 square feet of space in the 18,683-square-foot second floor of the eight-story building located at 4920 San Pablo Road S. in South Jacksonville.
Dav-Lin Interior Contractors from Jacksonville has been contracted to handle the renovation project. According to JLL Managing Director Michael Loftin, the office suites will be configured as individual private suites for lease, distinguishing them from shared-space concepts commonly found in many commercial properties. JLL is responsible for leasing the suites on behalf of Trevato Development Group, the landlord based in Jacksonville Beach.
As part of the project, the office suites will be built to a Class A standard, but they will not be furnished, allowing prospective tenants the flexibility to choose and install their own furniture as needed. The architectural design for the project is being managed by Valerio Dewalt Train Associates of Chicago.
Trevato Development Group purchased The Pondry, formerly known as the Allstate Campus office park, for $20 million in 2024 from American Heritage Life Insurance Company. The acquisition was publicly announced on the same day it was finalized, May 31, 2024.
The Pondry property encompasses 29.77 acres and includes three buildings that total 235,484 square feet of commercial space. Among these structures is an eight-story building developed in 1994, a two-story building also from 1994, and a five-story building that was completed in 2001. Notably, the eight-story building will serve as the new headquarters for Stellar Energy, marking a significant development within the area.
Trevato has plans to retain the eight-story and five-story connected office buildings while removing the two-story building that is situated across the parking lot. The initial redevelopment scheme proposed additional retail space, townhomes, and condominiums, but these plans were amended following feedback from the local community. On December 17, just one week after the city council rejected the initial redevelopment plan, Trevato put forward plans for an apartment development under Florida’s Live Local Act, which received administrative approval that includes affordable housing units.
The city council previously voted 17-2 against the initial request for rezoning that sought a mix of residential, office, and retail space, largely due to community concerns surrounding traffic congestion and compatibility with the density of existing neighborhoods. Opposition primarily stemmed from residents of the nearby Pablo Creek Reserve gated community, which features high-value homes.
In response to rising concerns, Trevato’s legal representatives have conveyed that adjustments to the redevelopment plans were made based on insights gathered during neighborhood meetings. Significant updates include the removal of hotel plans and a drive-thru coffee shop, a decrease in retail space, and alterations in residential offerings to focus on row houses and townhomes instead of apartments.
A recent traffic study indicated that the proposed redevelopment would likely generate less traffic compared to what is currently permitted under existing zoning laws, with no additional traffic signals requiring installation. Trevato has also pledged to make further adjustments based on neighborhood feedback, including reducing signage within the development.
Opposition to the project, as represented by attorney Paul Harden, has expressed strong resistance from the community members concerned about the development’s implications. The application for rezoning aims to transition The Pondry from Commercial Office to a Planned Unit Development known as San Pablo Mixed-Use PUD.
Strategically positioned south of Butler Boulevard and west of San Pablo Road South and in proximity to Mayo Clinic in Florida, Trevato’s expansion strategy reflects a modern approach to creating a mixed-use ecosystem that integrates workspaces, residential areas, and commercial components. This vision acknowledges the evolving needs of the workplace while promoting enhanced engagement with the local community.
Deeper Dive: News & Info About This Topic
HERE Resources
Jacksonville Reviews Permit Application for Major Office Renovation
Additional Resources
- Jax Daily Record: The Pondry Preparing Second Floor Office Space for Smaller Tenants
- Wikipedia: Jacksonville, Florida
- Jax Daily Record: The Pondry Rezoning Mixed-Use Project Faces Substantial Opposition From Neighbors
- Google Search: Jacksonville real estate development
- Jax Daily Record: Stellar Energy Preparing to Rebrand a West Jacksonville Manufacturing Plant
- Google Scholar: Jacksonville office space development
- Encyclopedia Britannica: Jacksonville
- Google News: Jacksonville Florida development
Author: STAFF HERE JACKSONVILLE WRITER
The JACKSONVILLE STAFF WRITER represents the experienced team at HEREJacksonville.com, your go-to source for actionable local news and information in Jacksonville, Duval County, and beyond. Specializing in "news you can use," we cover essential topics like product reviews for personal and business needs, local business directories, politics, real estate trends, neighborhood insights, and state news affecting the area—with deep expertise drawn from years of dedicated reporting and strong community input, including local press releases and business updates. We deliver top reporting on high-value events such as the Jacksonville Jazz Festival, Riverside Arts Market, and World of Nations Celebration. Our coverage extends to key organizations like the Jacksonville Chamber of Commerce and JAXUSA Partnership, plus leading businesses in logistics, healthcare, and entertainment that power the local economy such as CSX Corporation, Baptist Health, and VyStar Credit Union. As part of the broader HERE network, including HEREOrlando.com, HEREStPetersburg.com, HERETallahassee.com, and HERETampa.com, we provide comprehensive, credible insights into Florida's dynamic landscape.






