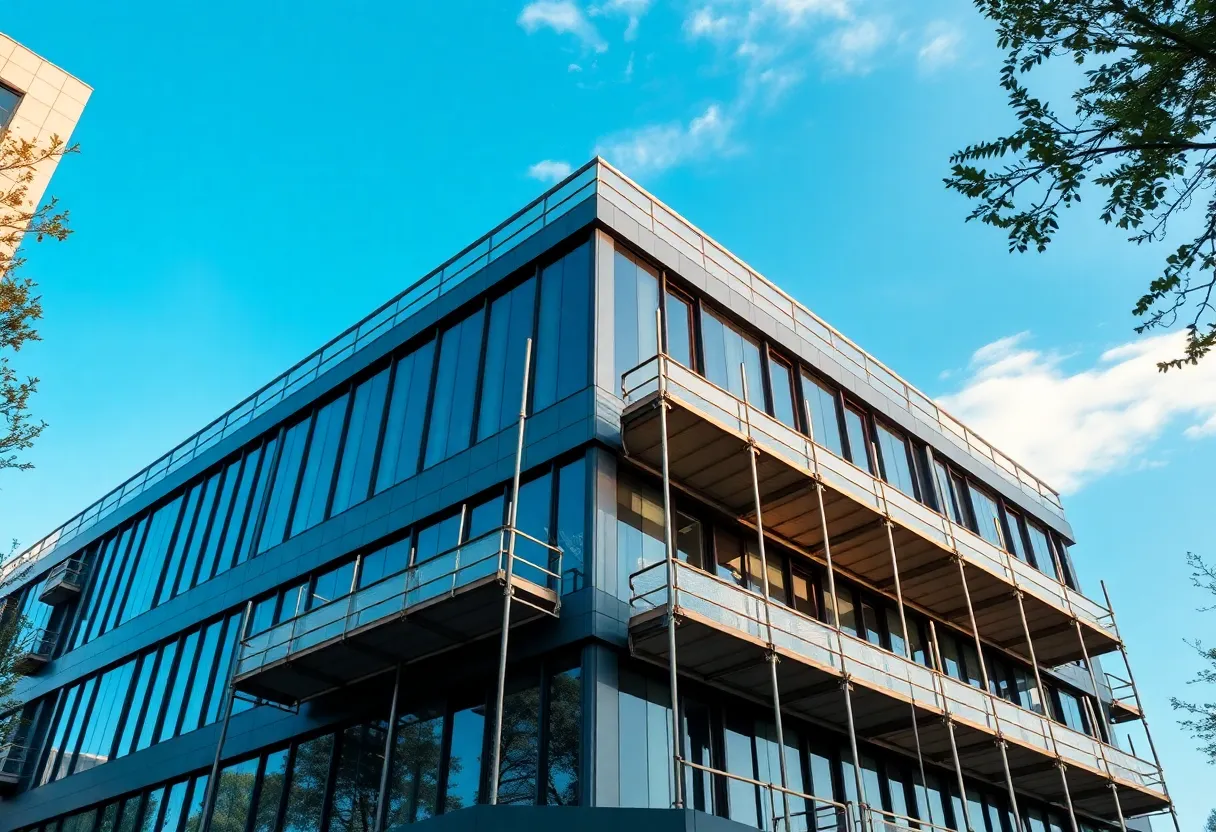News Summary
The city of Jacksonville is reviewing a permit application for a significant renovation of The Pondry office building at 4920 San Pablo Road S, estimated at $680,000. Contractor Dav-Lin Interior Contractors will create speculative, unfurnished office suites available for lease, aimed at meeting demand from smaller tenants. The renovation follows community feedback and plans for mixed-use development, including residential units and commercial spaces.
Jacksonville Reviews Permit Application for Major Office Renovation
The city of Jacksonville is currently reviewing a permit application for a significant renovation project at The Pondry, a prominent eight-story office building located at 4920 San Pablo Road S. The estimated cost for the renovation is nearly $680,000, which will involve updates to close to 11,000 square feet of space on the second floor.
Dav-Lin Interior Contractors, based in Jacksonville, has been designated as the contractor for the renovation, which will create speculative office suites available for lease. These private office suites will be offered directly from the landlord, Trevato Development Group, rather than as part of a shared-office space model. JLL Managing Director Michael Loftin has confirmed that while the office suites will adhere to a Class A standard, they will not be furnished, allowing tenants to personalize their new workspaces.
The renovations are strategically aimed at meeting the needs of smaller tenants seeking ready-to-go office spaces, thereby eliminating the burdensome build-out processes and costs typically associated with leasing office space.
Development Background
Trevato Development Group, which is located in Jacksonville Beach, acquired The Pondry in May 2024 for $20 million. This acquisition was made from American Heritage Life Insurance Co., a subsidiary of Allstate. The Pondry sits on a 29.77-acre campus that was originally known as the Allstate Campus, featuring three buildings totaling 235,484 square feet of commercial space, including two eight-story buildings and a five-story building developed in 2001.
As part of its vision for The Pondry, Trevato Development plans to anchor the eight-story building with the new headquarters of Stellar Energy. Initial redevelopment efforts included transforming the office park into a mixed-use space featuring residential, retail, and office areas. However, these plans faced significant opposition from community members and were ultimately voted down by the Jacksonville City Council, resulting in a 17-2 vote against the proposed rezoning.
Community Feedback and Revised Plans
Concerns raised by local residents included increased traffic congestion and the density of potential residential developments. In response to this feedback, Trevato Development Group amended their plans and obtained administrative approval to integrate multifamily housing that includes affordable units under Florida’s Live Local Act. The revised plan eliminates hotel and drive-thru establishments and reduces retail space to approximately 20,019 square feet.
The updated redevelopment includes 250 residential units in various forms such as row houses, townhomes, and condominiums. The new plan also aims to ensure that the development progresses toward Butler Boulevard while maintaining southern and southwestern buffers to address community concerns related to density and traffic.
A comprehensive traffic study has demonstrated that the modified development goals will generate less traffic than what is permissible under the current zoning guidelines. Additionally, efforts will focus on preserving existing water features on the property, and there may be a need for new turn lanes at site entrances to facilitate traffic flow.
Current Status and Future Prospects
Trevato Development Group’s overarching vision for The Pondry includes rebranding it as a mixed-use ecosystem consisting of workspace, residential living, and commerce. The company has already secured tenants for existing office buildings within the complex, including Stellar Energy and Hueman People Solutions. They have leased more than 120,000 square feet based on their “lifestyle office” concept, although specific tenant details remain undisclosed.
As the city continues to review the renovation application, the plans for The Pondry represent a significant effort to adapt the office park to meet the changing demands of modern businesses and residents in the Jacksonville area.
Deeper Dive: News & Info About This Topic
HERE Resources
Jacksonville’s New Live Music Venue FIVE to Open Soon
MSC Cruises Expands Operations in Fort Lauderdale and Miami
Bank of America Unveils Major Renovation Plans in Jacksonville
Coral Gables Welcomes City National Bank’s New Headquarters
Renovations Set to Transform Jacksonville’s JAX 2 Fulfillment Center
City National Bank of Florida Opens New Headquarters in Coral Gables
Jacksonville’s Record Financial Commitment of $74.1 Million
Duval County Schools Gear Up for Gateway Conference Spring Sports
Core Construction Opens New Office in Fort Lauderdale
Jacksonville Faces Job Cuts as Major Companies Announce Layoffs
Additional Resources
- Jacksonville Daily Record: The Pondry Preparing Second Floor Office Space for Smaller Tenants
- Wikipedia: Office Space
- Jacksonville Daily Record: The Pondry Rezoning Mixed-Use Project Faces Substantial Opposition
- Google Search: Urban Development Jacksonville
- Jacksonville Daily Record: Trevato Development Unveils Plans for The Pondry Renovation
- Google Scholar: Office Renovation Impact
- Jacksonville Daily Record: Traffic Study Completed for The Pondry Renovation
- Encyclopedia Britannica: Urban Planning
- Jacksonville Daily Record: Community Opposition to The Pondry Development
- Google News: Jacksonville Office Renovations
Author: STAFF HERE JACKSONVILLE WRITER
The JACKSONVILLE STAFF WRITER represents the experienced team at HEREJacksonville.com, your go-to source for actionable local news and information in Jacksonville, Duval County, and beyond. Specializing in "news you can use," we cover essential topics like product reviews for personal and business needs, local business directories, politics, real estate trends, neighborhood insights, and state news affecting the area—with deep expertise drawn from years of dedicated reporting and strong community input, including local press releases and business updates. We deliver top reporting on high-value events such as the Jacksonville Jazz Festival, Riverside Arts Market, and World of Nations Celebration. Our coverage extends to key organizations like the Jacksonville Chamber of Commerce and JAXUSA Partnership, plus leading businesses in logistics, healthcare, and entertainment that power the local economy such as CSX Corporation, Baptist Health, and VyStar Credit Union. As part of the broader HERE network, including HEREOrlando.com, HEREStPetersburg.com, HERETallahassee.com, and HERETampa.com, we provide comprehensive, credible insights into Florida's dynamic landscape.






